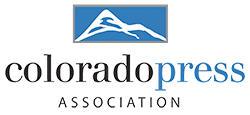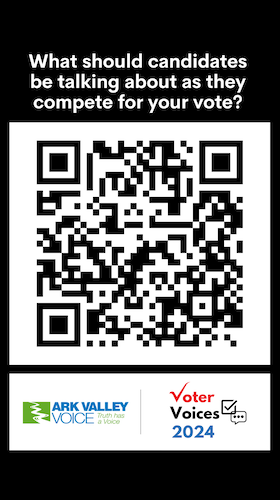Adoption of a new Unified Development Code was a major topic of discussion during the March 13 Buena Vista Trustees session. The presentation by Principal Planner Mark Doering represented two years of effort by town staff, Planning and Zoning, trustees and citizen volunteers.
“This is a huge thing for BV,” said Doering. “There’s a lot to present. For a lot of reasons we wanted clarity for new development here. This proposed draft took two years. It’s based on the 2015 planning work. There was a citizen steering committee; we tied in a lot of things we’re trying to accomplish in our comp plan. Basically, we said, ’We need a better code,’ and we think this is it.”
Town staff planned two community sessions to present an overview of the UDC at 7 p.m. today and Thursday, March 21 and 22, at the Buena Vista Community Center and hopes to adopt it at the conclusion of the March 22 session. Doering said a draft of the new UDC is available on the town’s website.
Doering presented highlights of the UDC to town trustees, explaining that staff would talk about the process and how the proposed code fulfills the language of the town’s comprehensive plan, which specifically calls out development of a streamlined land use code.
“It talks about things like removing code barriers in the core area and incentives for developers to encourage affordable housing. One of best ways to do that is to minimize the amount of process needed,” said Doering.
He explained the distinction between projects that Planning and Zoning staff could approve versus what will come before the trustees. One example of process simplification is an administrative site plan for a small mom and pop store versus a major site plan for a major subdivision of more than 10 units or 10,000 sq. ft.
Trustees humorously commented that Mayor Joel Benson’s special use permit to turn an existing office space into an accessory apartment at 215 Tabor St. (unanimously approved by trustees) might be the last special use permit they have to considered.
Doering pointed out a significant change for approval of major subdivisions. The current process requires no less than five public meetings for developers and repeated appearances before trustees and Planning and Zoning officials to gain final project approval. The new process for a major subdivision would require developers to come to the board one time with a preliminary plan, appearing in two public meetings instead of five.
“It’s an administrative adjustment,” said Doering. “Administrators can deal with minor things, and as trustees, you would meet as the Board of Adjustment for purposes of approving any variances because you decided to keep this item.”
Doering pointed out other code adjustments, including rezoning, some site plans and authorizing the town administrator to approve minor adjustments, as long as they meet the town’s comprehensive plan and zoning requirements.
Referencing special use permits, he said the proposed changes would not prevent someone from asking for a project to go before the board. He expects there will be many questions during the community meetings about the UDC regarding variances.
While there is some urgency to get a new code in place because construction season is coming, Mayor Joel Benson sounded a practical note. “As long as we have a good code, construction seasons come and go – code stays.”
During the public hearing for Benson’s special use permit, he explained that the plan for the B-1 zoned building does not change the building footprint; it takes out some walls and adds a shower to turn the space into habitable space. He asked to keep the building’s five parking spaces and add a bike rack but requested not to be required to create a reserved, painted parking space just for the apartment.
“Properties that don’t have an alley are exempt from off-street parking. I don’t have an alley and the space next to me is railroad property but no alley.”
In other business, trustees approved the Carpenter Minor Subdivision located at 111 Mill St., allowing it to be divided according to zoning requirements. Lot B-1 will be remain 111 Mill St. while Lot B-2 will become 115 Mill St.. Three of the five parking spaces for the current lot will be allocated to Lot B-1, which retains the retail structure. Lot B-2 includes the house, and the smaller lot will make it more affordable for potential purchase by current renters.
Trustees also approved an amendment for Reach Air Medical, one of the ground leases at Central Colorado Regional Airport, extending their terms through October 2018 when they move to Salida’s Harriet Alexander Field.







Recent Comments