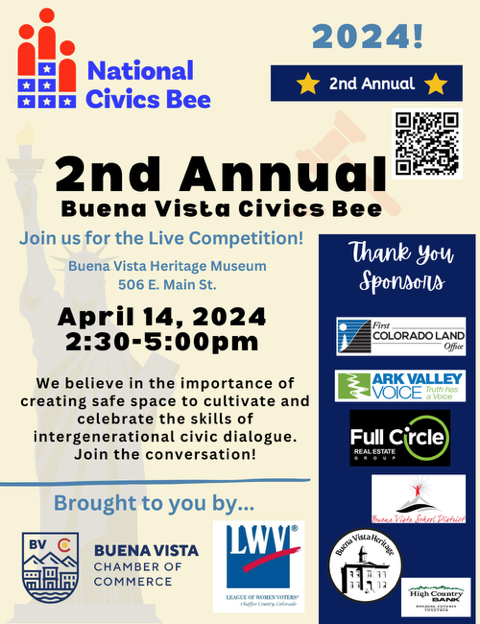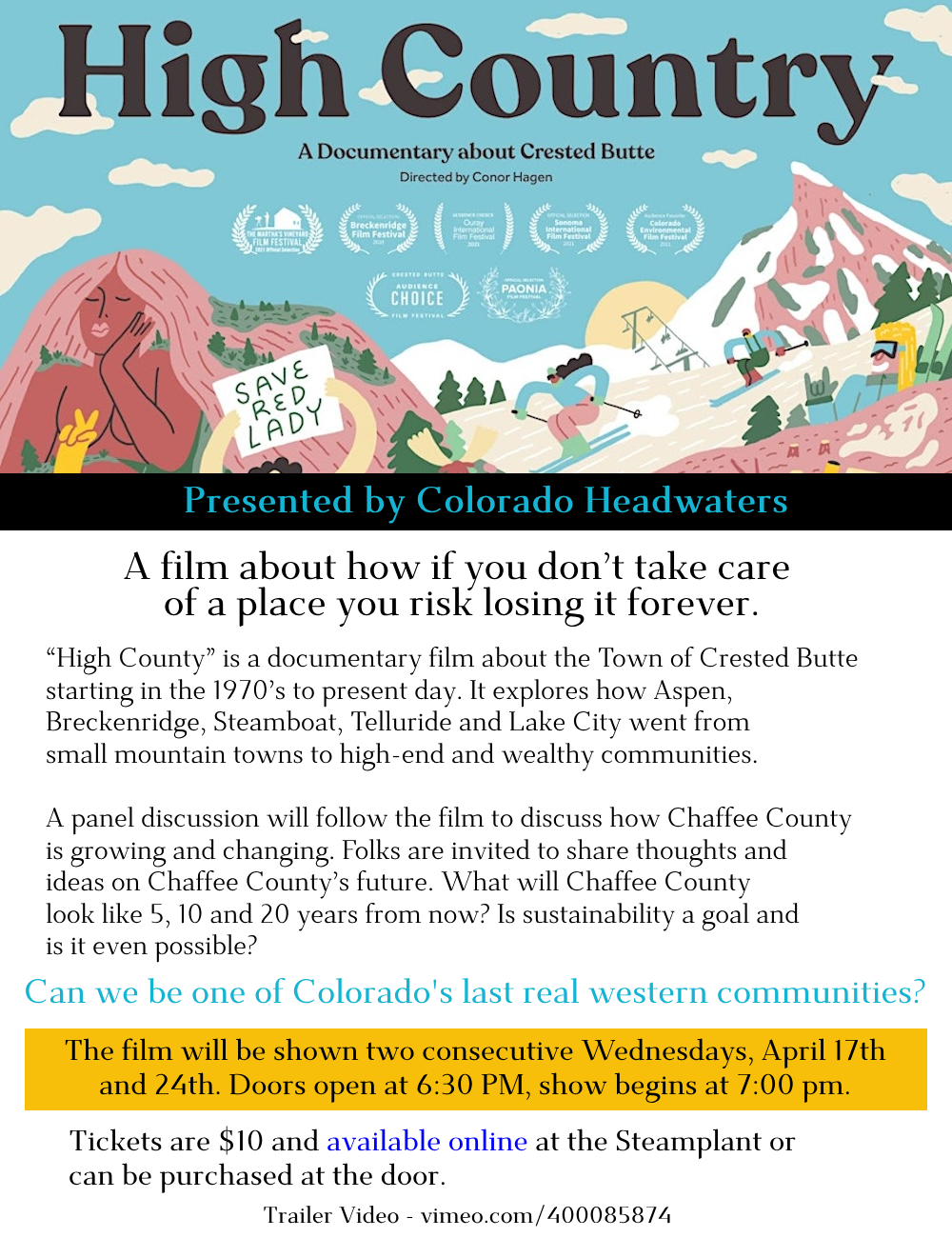The City of Salida and consultants from StudioSeed and Pel-Ona Architects and Urbanists hosted an Open House on March 30 at the Salida SteamPlant to present their first renditions of three visions for the South Ark Neighborhood project; visions that had been developed by community members at design charette events held earlier this week. There were about 40 – 50 people in attendance at the Open House.

Process flowchart showing timeline for South Ark Neighborhood planning. Photo by Elliot Jackson
Lead consultant Cheney Bostic of StudioSeed addressed the attendees briefly at the beginning of the evening, explaining how the consulting team had interpreted the three community-developed designs, and pointing out some of their commonalities and differences. Each design contains a mixture of development for housing, recreation space, and a “civic/education” campus; however, each was laid out with a different emphasis.

One of the community design charettes for the South Ark Neighborhood. Photo by Elliot Jackson
Alternatives Numbered 1 and 2, for example, both featured east/west access through the property from County Roads 104 and 107.
Number 2 featured an “alternative grid” system echoing that of existing downtown Salida, with a park or green space feature in the middle of the residential area.
Number 3, by contrast, eschewed an east-west through access in favor of two loop drives, one coming from the east and one from the west, each accessing different neighborhoods, but not each other except by trails or pedestrian pathways; with a “central spine” road for fire access. “The entire eastern edge is open,” on this design, Bostic noted: “There’s more density but also more open space.”
Although differing slightly in their proportions, all three designs shared a remarkable similarity in terms of percentages allotted to the various development elements: Slightly more than 50 percent of each, for example, was devoted to “passive recreation” space, with slightly more than 20 percent devoted to housing areas, and the remainder split between “active recreation” and “civic/campus” spaces.

Alternative #3 Design Concept. Photo by Elliot Jackson
The three designs were on display along the walls of the SteamPlant ballroom, with the community-designed charettes that had inspired them on display in the balcony. Each design had a legend of “key features” that differentiated them from each other, as one of the consultants stood by to go over the features. Each display also contained a “viewshed consideration”, which positioned housing sketches according to the layouts of each design.
As with the first Open House on January 31, the public received sticky dots to vote on their preferences for the different portions of the design: “Which housing, recreation, civic/education campus [layouts] do people prefer?” Bostic asked, stressing that participants might prefer the features of one design for one portion, and others from different designs.
When asked about the week’s activities so far, which included site tours as well as the design charette workshops, Community Development Director Bill Almquist expressed satisfaction with the process, noting: “The weather wasn’t great, so we didn’t have the turnout we might have hoped for, but the design workshops were great.”
“This [week-long] process is similar to what we go through in other communities,” said architect Aly Burkholder. “The next step in the process is to take the input from the public meeting and boil it down to another concept drawing/public presentation in the summer, then present a final design concept to the Salida City Council in the fall.”
Chaffee Housing Authority Board President Craig Nielson was present representing one key stakeholder. When asked about his choice for the layout, he stated, “my preferred option is the one that gives us the most housing units – this development is the best chance we have for affordable housing [in Salida].”
Others expressed more skepticism. A community member who identified himself as a developer (but asked not to be identified further) asked why Salida wanted to develop “the last open space left in the city limits” when there was plentiful open land available elsewhere in the county, such as Poncha Springs. “This land not getting developed is not an option, from what I’ve heard from the city,” was Nielson’s response.
Christopher Kolomitz, onetime editor of The Mountain Mail, also expressed a desire for the portion of the Vandaveer Ranch property, now being called the South Ark Neighborhood, to remain as open space, as well as doubts about the feasibility of its development, recalling previous development ideas that ended up going nowhere in 2016. He asked Almquist how utilities, for example, would be routed and financed.
Almquist freely admitted that the financing would be a daunting prospect, as the City of Salida, lacking other means of revenue such as a property tax, is reliant on sales tax to fund most of the city’s needs, not just infrastructure. One of the reasons that city planners are keen to see a Colorado Mountain College campus in the South Ark development, for example, is to have a partner with deep enough pockets to help finance some of the initial infrastructure costs, as well as one that can provide needed services to the community in terms of educational and vocational opportunities.
Parks and Recreation Director Diesel Post, responding to a question about leaving all or a portion of the South Ark property as “open space”, said he needed to do more research on what, exactly, “open space” meant in terms of City maintenance and features, as opposed to a park or a wilderness area: “Do we cut down the trees? Do we build trails? I’m not sure yet.”
In the meantime, what the residents of Salida are calling “open space” on the Vandaveer Property is something more akin to a vacant lot – but one that is frequented by dog walkers, bird watchers, and others seeking a relatively flat spot to recreate within the city boundaries. Balancing the various priorities of the community continues to be a consideration for the City as it moves forward with the South Ark Neighborhood plan.









How disgusting to see the nice, quiet little hippie/ranch town I moved to in order to escape the tourist town I grew up in turn worse than what I grew up in. Urbanist is a dirty word!