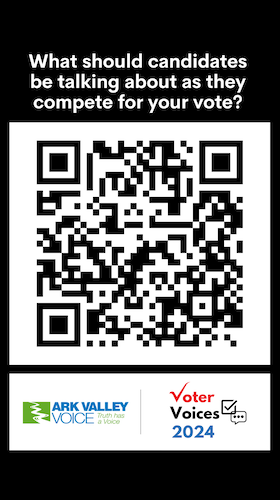Having received the green light from the Buena Vista Planning and Zoning Commission last week, the South Court Social mixed-use project is on course to break ground in September or early October, 2020. The commission voted 5-0 to approve the site plan.

South Court Social is a mixed-use project occupying 21,000 square feet in two buildings across the street from Buena Vista’s Heritage Museum. Courtesy images
The 21,000 square-foot project will occupy two, three-story buildings with a pedestrian courtyard in the space at 505 East Main Street, across the street from the Buena Vista Heritage Museum. Plans call for 5,550 square feet of commercial space (five units) and 16 long-term residential rental units – eight one-bedroom and eight two-bedroom. The site will have seven parking spaces on site along with new parking spaces and sidewalks on East Main and South Court streets.
Project manager and lead designer Tim Sabo of Allen-Guerra Architecture, based in Frisco, said the development will have a modern-Western feel that blends well with Buena Vista’s Main Street. Currently there is talk about a coffee/dessert shop occupying the northwest and most visible commercial area, and Sabo said the owners, Alan and Carol Kelly and their son Rob, want to focus on year-round businesses for those spaces.
Sabo noted that the project will supply some important housing to locals, and “We’re employing as many locals as we can” in the construction.
The project was designed around the Town of Buena Vista’s 2015 Comprehensive Plan, and the process included working with the Buena Vista Historic Preservation Commission to accommodate its draft architectural guidelines.







Recent Comments