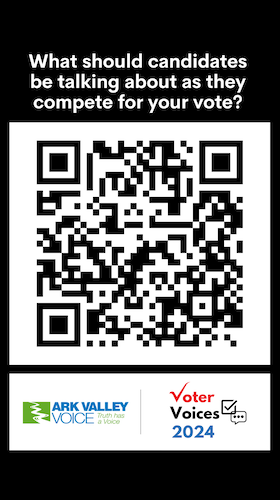With the Labor Day holiday on Monday, September 5, the next Salida City Council work session will take place at 5:00 p.m. on Tuesday, September 6 in the Touber Building, City Council Chambers. This will be a joint session with the Salida Planning Commission. The complete agenda and packet are here.
Extraordinary Teen Council Update
Prior to hearing subdivision annexation and conceptual plans for three projects, representatives from the Salida High School Extraordinary Teen Council (ETC) will present a brief update on past and upcoming events. Future ETC projects under consideration include “Safe Space” and “Teen Ride” services.

Bringing Everyone Through The Crisis Of Housing (BETCH)
Bringing Everyone Through The Crisis of Housing (BETCH)
In May, 2022 the Temporary Safe Outdoor Space (TSOS)/overnight parking permit program was created at Centennial Park, to be administered by the nonprofit group “BETCH”. Members of BETCH will provide the council with a summer’s end update on activity at the site and a look ahead to Fall workforce housing needs.
Planning Commission To Hear Three Conceptual Reviews
- Tory Upchurch CR 105 South Planned Development (PD) Amendments
This 8.3 acre parcel is currently zoned Vandaveer Ranch PD, VPA-4, Mixed Use Village. That zoning was originally planned as part of a specific concept for the portion of Vandaveer Ranch west of Highway 50, dependent on the development of large employment, office, and educational uses.

Area map shows the proposed site of Upchurch planned development at CR 105 South and Hwy 50. Image courtesy City of Salida
Those uses were never built and in 2019 a portion of this area was rezoned to the Confluent Park PD which is primarily residential with some areas allowing mixed-use or commercial use. Applicant Tory Upchurch seeks input on amending the current PD for this parcel to allow for a variety of residential uses and to create dimensional standards that allow for a variety of high-density smaller units.
Upchurch seeks approval to create a total of 148 units, rather than the 125 original limit set by the 2011 PD Amendment for VPA-4.
The concept is for a mix of studio and 1-BR units, plus 2-BR units, duplex townhomes, and a few live/work units, all in two-story buildings.
Some 62 percent of the proposed units are planned to be studio units and one bedroom units, as for-sale condos. These are intended to address the extreme need for studio and one-bedroom units identified in the 2022 Housing Needs Update.
Considerations for the Planning Commission include: open space and trail connections, street and parking options, and that design and dimensional standards will need to be modified in the PD amendment to allow for a variety of high-density smaller units.
- Stringer Zoning and Annexation At 1730 Holman Avenue

Current zoning on Holman Avenue near Salida Hot Springs Aquatic Center and Hwy 50. Image courtesy City of Salida
This site, across from Centennial Park is currently zoned residential (RES) in the county. Applicants Paul and Rebecca Stringer are requesting Commercial (C-1) zoning.
Neighboring sites are a mix of commercial (C-1), residential and a hospital property. In addition, the applicants seek an annexation to the Salida city limits and connection to municipal services.
- Annexation, Zoning, and Minor Subdivision of Kaess Property, 825 Illinois Avenue
Don and Sue Kaess’ request for their 1.43 acre parcel is to annex, zone the property High-Density Residential (R-3), and subdivide it into two lots.
The property is currently zoned RES, residential, in the county. The property is adjacent to C-1 zoning (used as a mobile home park), R-3 zoning, as well as a school.
Lot 1 is proposed to be 9,821 square feet with the existing single-family home on it.

Current zoning surrounding 825 Illinois between Scott and Oak Streets. Image courtesy City of Salida
Lot 2 is proposed at 52,622 square feet and is intended for future multi-family development. The Planning Commission will consider an issue with minimum rear setbacks in the proposed subdivision.
Work Session meetings are open to the public and participants may choose to attend in person or virtually. To attend the Work Session live, please register at the following link. After registering, you will receive a confirmation email containing information about joining the webinar.
Featured image: Proposed Site Plan for Upchurch Planned Development at CR 105 South. Foreground edge faces U.S. Hwy 50. Drawing courtesy Robert Grether, AIA








Recent Comments